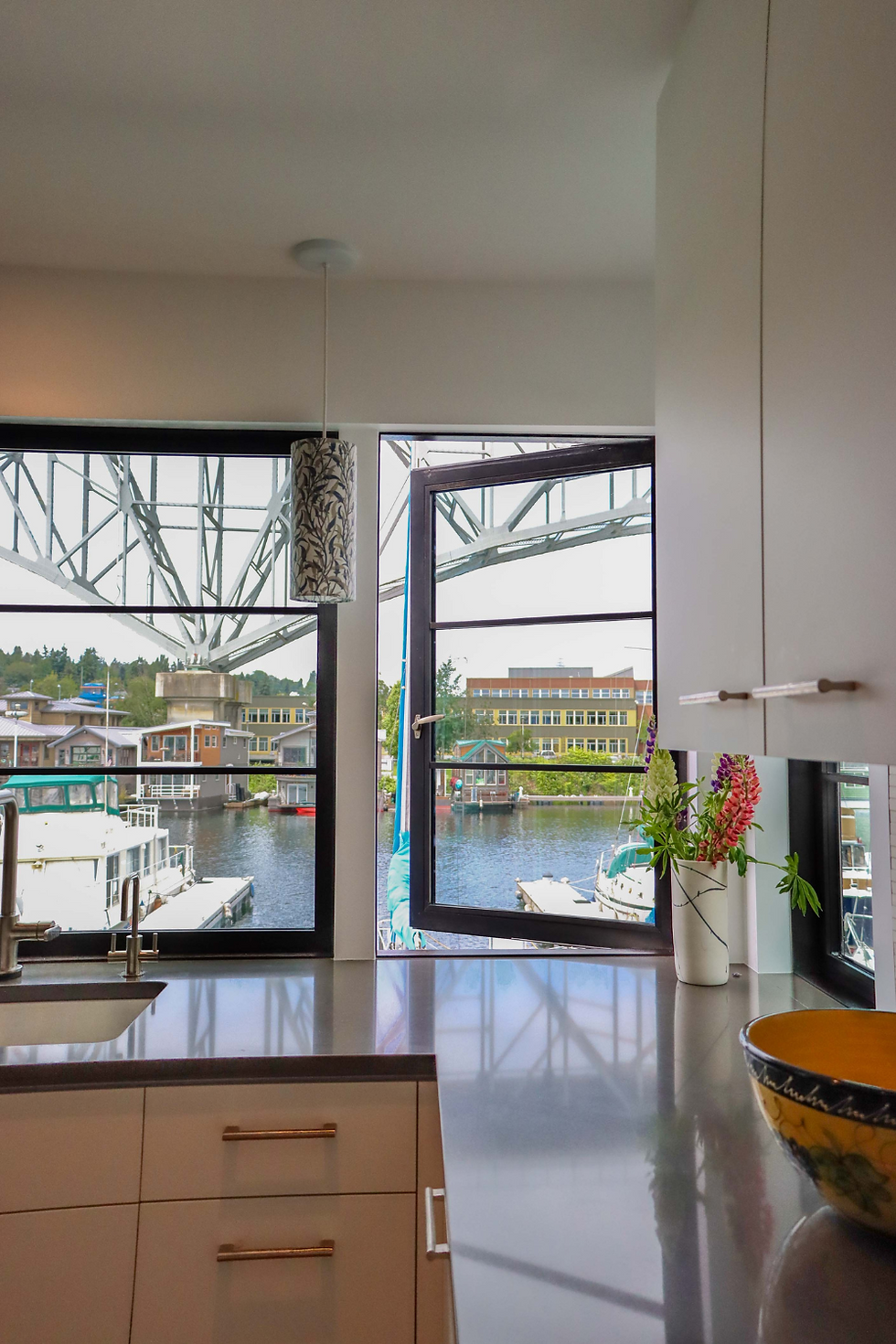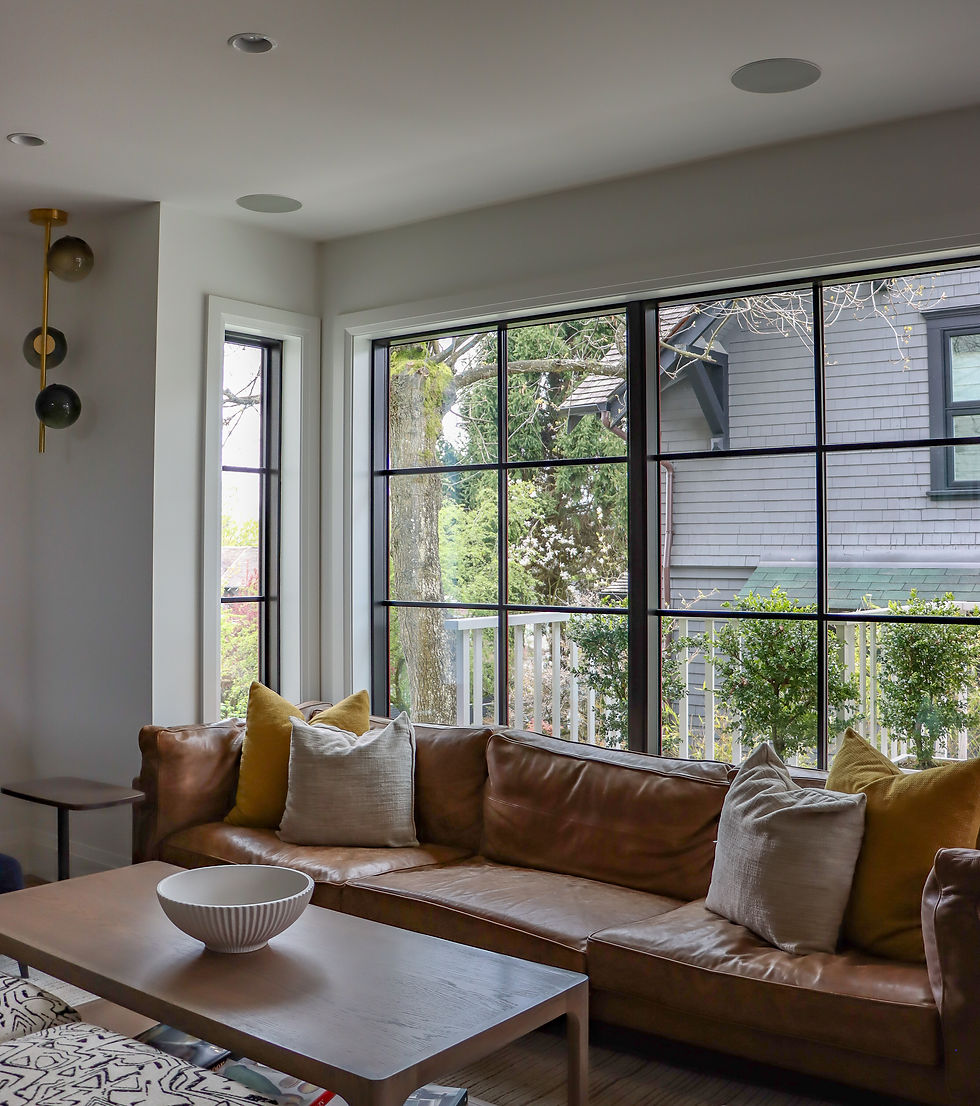A Look Inside the Stunning Floating Home: An interview with the property owners
- Kolbe Gallery Calgary
- Jan 12, 2023
- 4 min read
In April of 2022 our team had the pleasure of visiting one of the most interesting properties in Seattle – an original floating home on the shore of Lake Union – and its design orientated owners (and their very inquisitive cat, Sammy).
The visit to their home on Lake Union was like no other – a compilation of unique spaces, interesting design and a very warm welcome into this home made for a great day of design expiration and witty banter. Fast forward to November of 2022, we sat down with the homeowners to chat about their design inspiration, history of the property and what it was like working with Kolbe Gallery PNW!

The owners of the gorgeous 1,684 square foot floating home have always been fond of the waters. The pair, who met in Seattle, have been living in the seaport city ever since they first moved and married 12 years ago.
(Pictured: Side by side exterior rear shots, before and after renovations with Kolbe windows and doors).
“We’ve always loved the waters and even more so living on it!”
Its History
There is something to be said for homes that have just as interesting pasts as they do presents. We were blown away with the origins of the floating home and had to know more…
The history of floating homes in Seattle dates back over 100 years. Often, floating homes were used as bunk houses for the logging industry and were an alternative form of living for low income households. Lee’s Moorings (the name for this floating home community) used to occupy 15 small single story homes, four of which remain as intact originals to this day.
The dock where the floating home sits had houses on the east side and boats along the west side. The current homes on the west side, including the owners’ home, were mostly built in the late 1980's and early 90’s.

(Pictured: Residents in red sailboat. Lee’s Moorings, 1979)

(Pictured: Middle doc: Lee’s Moorings, 1950’s)
The Inspiration
The inspiration for the floating home came from their love of water and wanting to reduce their living space as they became empty nesters. They had previously lived in a floating home on Bashon island for 2 years, so they knew what they were getting into!
The owners narrowed down their search to the doc community of Lee’s Moorings. They purchased the floating home in 2003 with a remodel in mind, leasing out the home for 4 years until they were ready to make the move in 2017. They loved the layout of the home, but it needed a complete renovation! Their goal was to make the home simple, elegant with clean lines + increased utilization of the view.
The remodel included a complete overhaul of the exterior doors and all of the windows with the goal of maximizing the feeling of the outdoors + connecting to the unique location.

(Pictured: The floating home interior, kitchen, Ultra series push out casement).

(Pictured: The floating home interior, bedroom, Ultra series push out French casement).
Initially, the design was set to include steel windows for their simple yet impactful design, however (as anyone who has tried to create this industrial look can attest to), steel windows come with several drawbacks; they can be damaging for insulation, extremely heavy and are very expensive. Their architect recommended using Kolbe windows and doors to help them create a similar look and feel while adding functional benefits at a better cost.
As Kolbe Gallery PNW is one of the few suppliers who is able to offer windows that could meet these unique needs and design dreams, the owners knew it would be an immediate match.
David Castiglione was the owner's main point of contact throughout the building + design process, allowing for exceptional execution of their unique design needs. David was able to recommend the product lines, styles + finishings to get them exactly what they were looking for.
“David was wonderful to work with! He was flexible and gave us lots of options to help us work through functional decisions.”
It was ultimately Kolbe’s workmanship and their can-do attitude that sold the owners on Kolbe as their window and door supplier.

When asked what their favorite element of this unique remodel was, both gushed about the windows and doors adding the most significant aesthetic and functional upgrades to their home. The overall favorite being the window over the west countertop in the kitchen where you see a beautiful view of the boats and water. They were very impressed with the unique styles they were able to add, like the “escape window”; a very attractive french-opening casement window in the guest bedroom.

The clean lines and simplicity of the floating home + the attention to detail in their newly upgraded windows and doors stole their hearts.

(Pictured: The exterior rear of the floating home, rooftop patio and Ultra series windows)
About Lee’s Moorings
Lee's Moorings, the dock of many of the floating homes, was established in the mid 1930's by Ed and Alice Lee. The Lee's were houseboat occupants on this dock, adding some additional houseboats for rental and ownership. Lee’s Moorings also had a "dry dock" where boats were pulled out of the water for repair.
A few of the owners of houseboats and rented moorage from the Lee's in the late 1970's are still living on the dock today. The houseboat community is well known for its strong sense of community!

(Pictured: Ed and Alice Lee)
Want to know more about working with the Kolbe Gallery PNW team? Get in touch with us here to explore our full range of fully customizable window and door solutions.
Servicing Washington, Hawaii, British Columbia and Alberta.










Comments